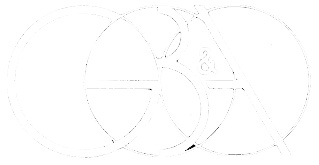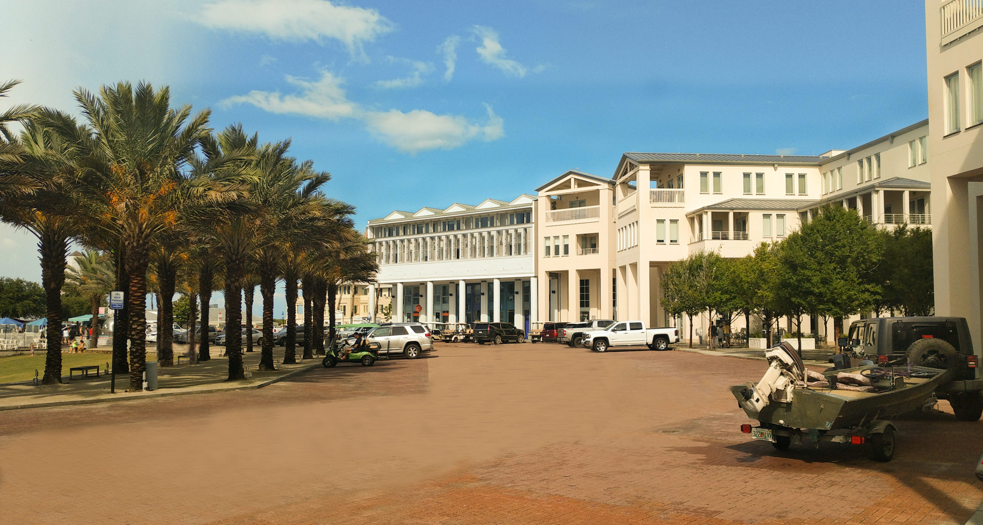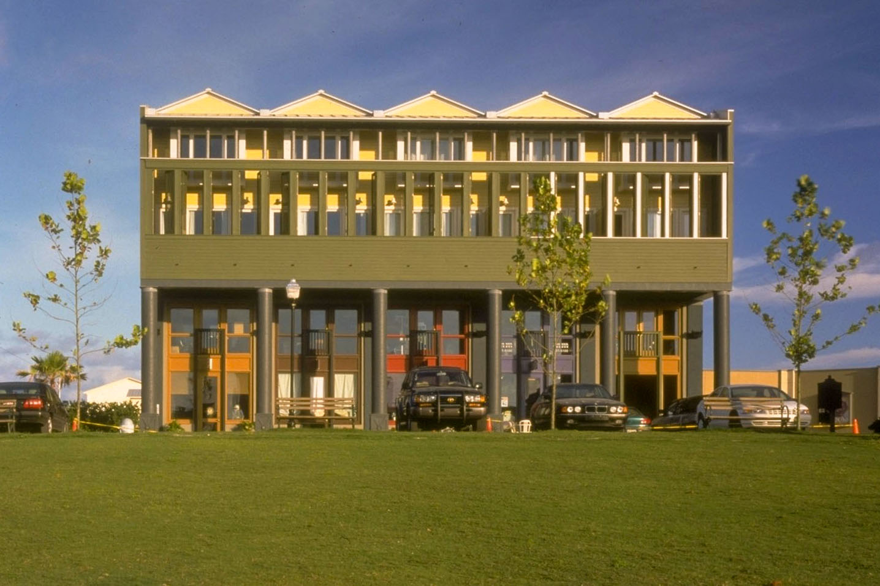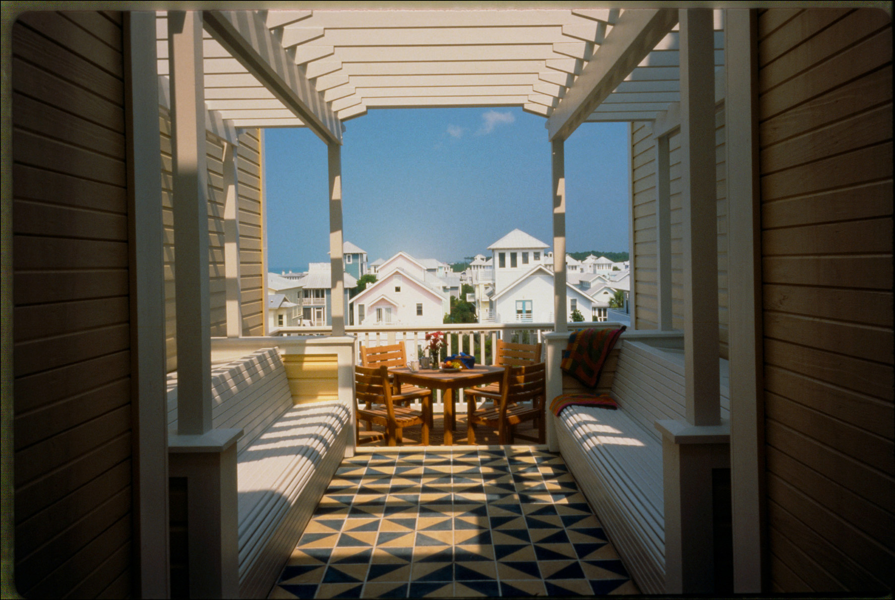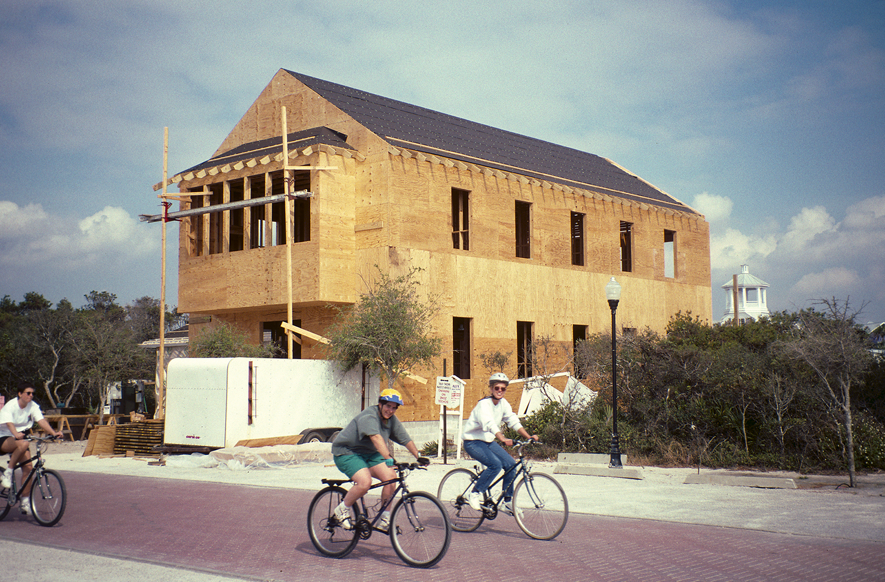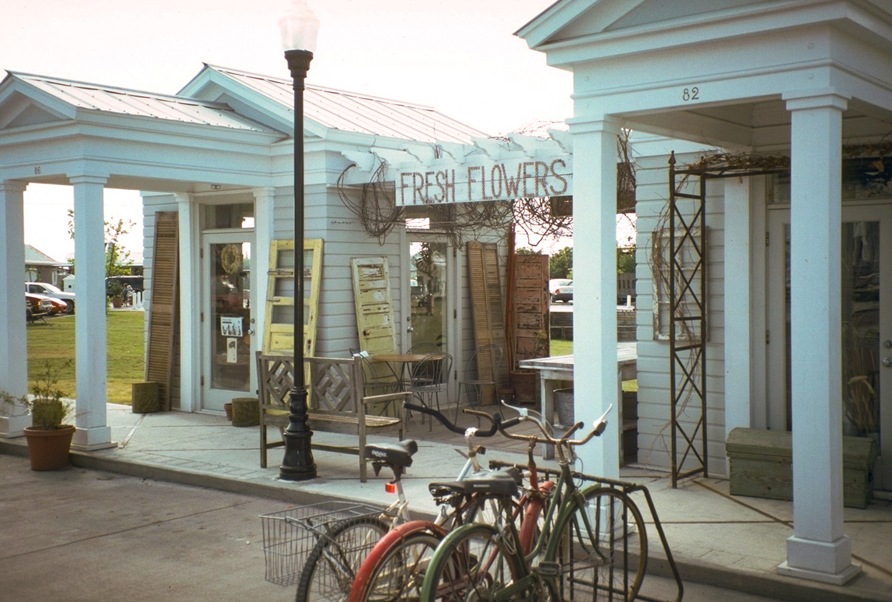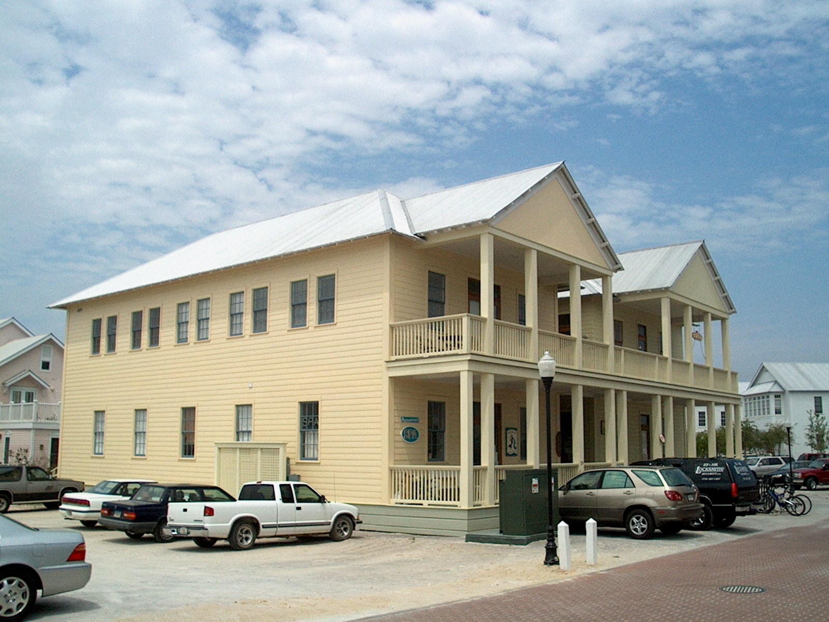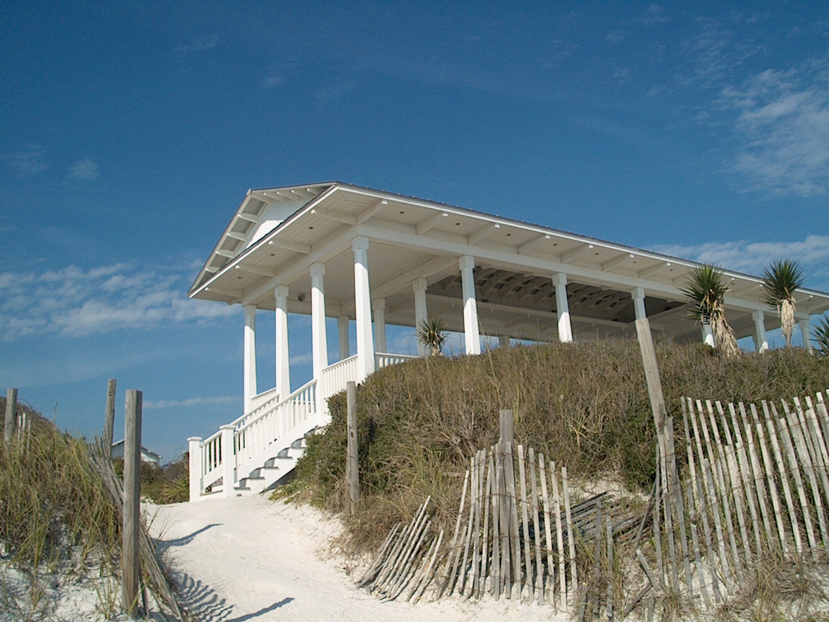Machado Silvetti
The Machado Silvetti Building in Seaside’s Town Center is a four-story, mixed-use structure of concrete and steel. The four stories contain retail on the Ground Floor, offices on the Second Floor and Residential Condominiums on the Third and Fourth Floors, a typical configuration for the large buildings in the Town Center.
The building faces the Town Square and features a continuous arcade around the Town Center, a part of the Duany Plater-Zyberk’s Master Plan. Environmental features include generous roof overhangs, shutters and shading devices, tall ceilings with fans and screened porches.
A central, open, residential patio on the Third Floor provides access to the residential units. Vivid colors of walls and patio tiles create an exciting vibrant common area for the residential units with spectacular views to the Gulf and western sky for sunsets.
Machado Silvetti are the architects of the building. Burns provided design, development, construction administration and commercial leasing services for Seaside.

