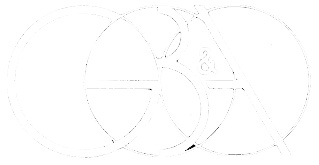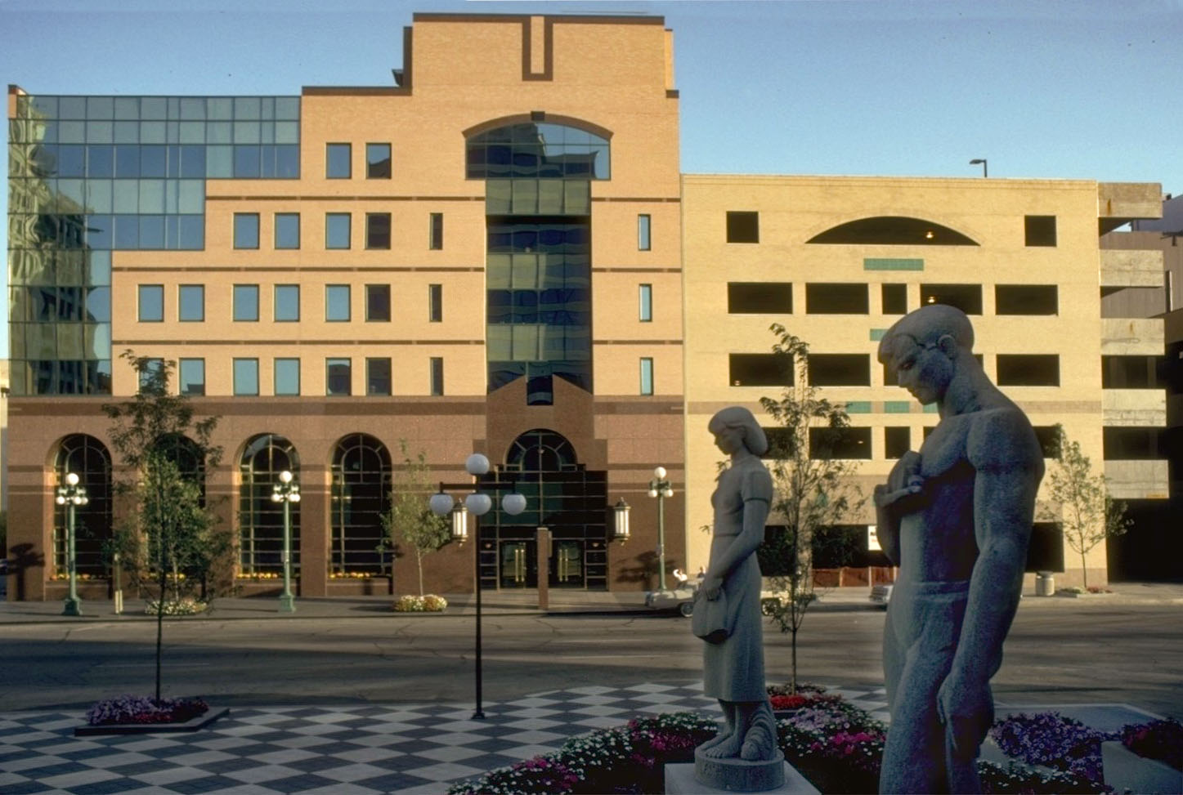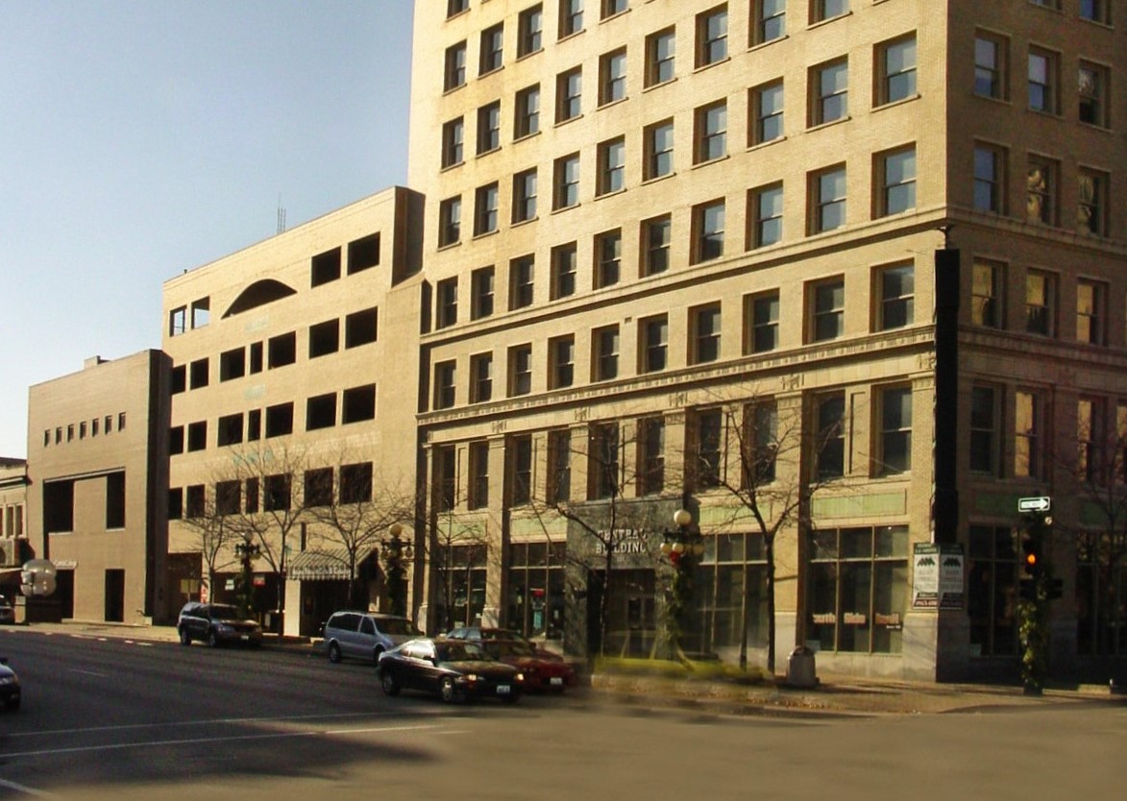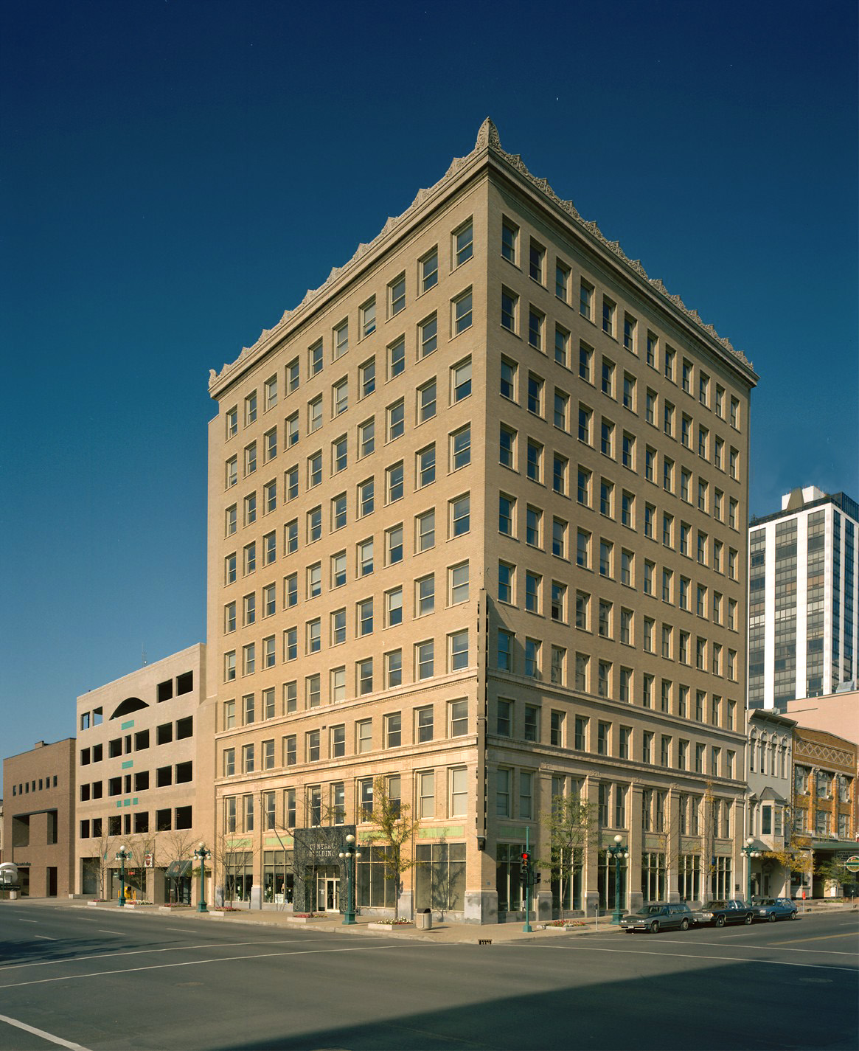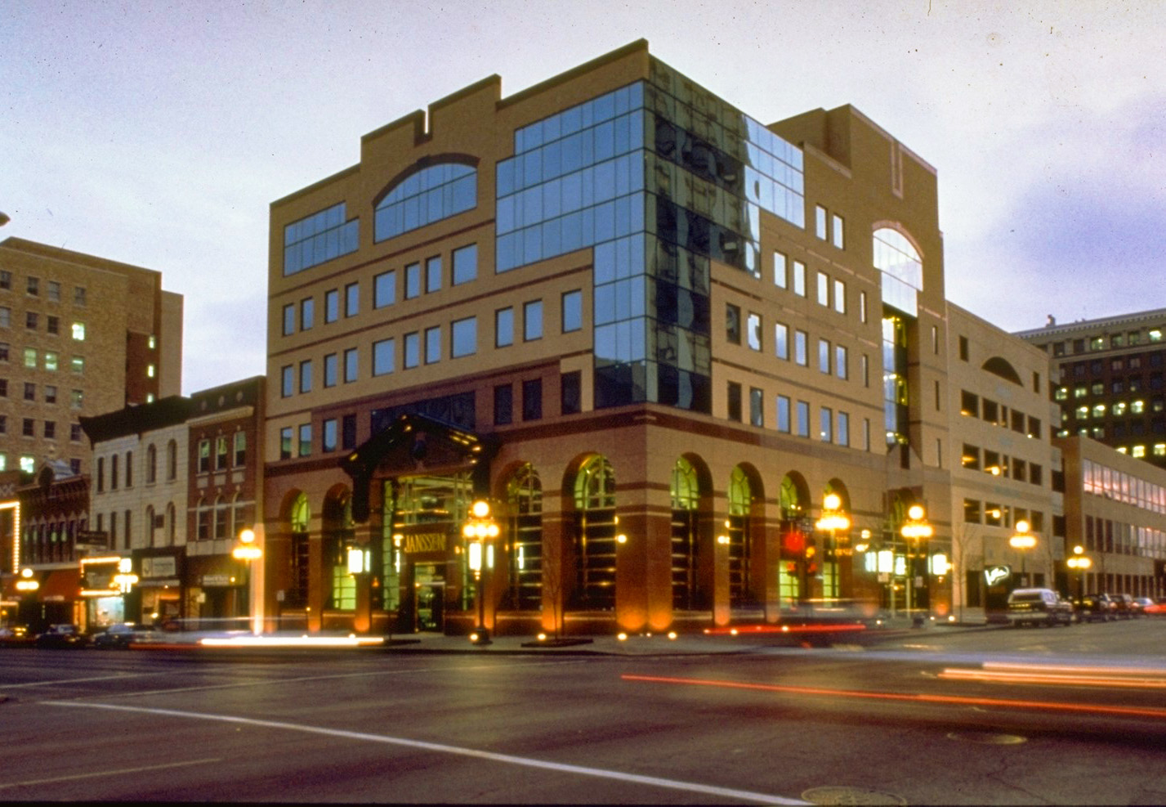Niagara Parking Deck
The Main Street Block is located between Caterpillar’s World Headquarters and the new Peoria Civic Center (designed by world-renowned architect Phillip Johnson of New York), and across from the Peoria County Courthouse.
The south corner of the Main Street Block was home to the abandoned ten-story Central Building. A few storefronts to the north had been restored and occupied, but most had fallen into disrepair. The building at the north end was a tear-down from the start. All properties suffered from a lack of available public parking.
The key to the GB&A Main Street Block development plan is the 300-car parking deck, 360-feet long, along a City owned alley through the center of the block. The plan required each property owner convey the rear 60 feet of their property to the City for the parking deck land in exchange for attaining five stories of on-site parking for their businesses and direct access to parking at each floor.
Revenues from the five-story deck along with added tax revenues from the Main Street office building improvements, amortizes the bonds.
The 300-car Niagara Parking Deck is completely screened from view by the restored buildings, and none of the street frontages were destroyed. Peoria’s Main Street development is hugely successful and serves as a model for other communities and downtown Main Street redevelopments across the U.S.
GB&A conceived the development and business plan, designed the master plan, provided full architectural design and construction administration services, and represented the City in negotiations with property owners and tenants.

